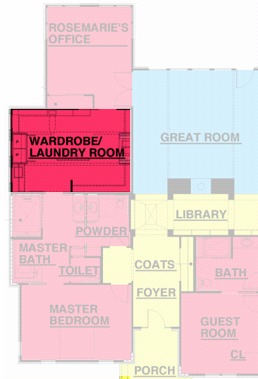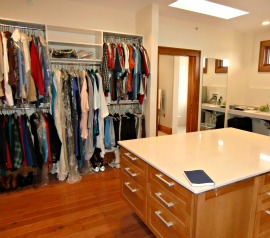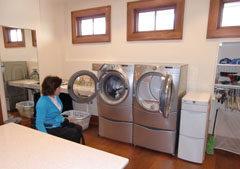Laundry Room Ideas
This article on laundry room ideas is a continuation of a series on accessibility in the home. I visited the home of Rosemarie Rossetti and Mark Leder which doubles as the Universal Design Living Laboratory.
I was so impressed with their laundry room design and the way that it integrates into their overall floor plan that I decided that their story was not so much an issue of accessibility as of good design. Put simply, this is the story of the best laundry room operation I have ever seen.
Perhaps the most outstanding feature of the Universal Design Living Laboratory is the wheelchair accessible laundry room. I admit that I was not looking to do a write-up on laundry room ideas, but then I had never seen anything quite like the laundry arrangement in Rosemarie Rossetti’s house.
It is not just the room itself, nor the equipment installed in the room. It is the way that the room is integrated into the house, and the layout of the room and the equipment in the room.
While this handy layout is a great convenience to Rosemarie and Mark, I keep thinking that the same basic arrangement would be especially handy for a large, active family.
I know some families that keep two sets of washers and dryers going seemingly around the clock. The logistics of the flow of clothes into the laundry room and back out, and the arrangement of clothes in the working area, is a critical factor in the success of any such laundry operation.
The Floor Plan
The Best Laundry Room Ideas are a Matter of Logistics

Let us take a look at the floor plan of the laundry room and the surrounding rooms.
To the south of the laundry room is Rosemarie’s office. This is handy to the laundry room, so if Rosemarie is the principle person doing the laundry she can keep the clothes flowing through the washer and dryer while still maintaining a productive day of work. From the great room she also has access to the laundry room through her office. If she is relaxing in the great room or cooking in the kitchen she has easy access to the laundry room.
In the other direction she has access to the master bedroom through the master bath. This means that the places where clothes are usually discarded, the bathroom and the bedroom, are both one easy carry from the laundry room. Likewise the place where clothes are often stored, the bedroom, is also an easy walk to the laundry room.
But it gets better.
Laundry Room Organization
The Laundry Room as Walk-in Closet

Not shown in the drawings are the clothing racks lining the laundry room. Closet Maid installed two walls worth of closet storage in the laundry room. The laundry room essentially doubles as a walk-in closet. In this case maybe we should call it a work-in closet.
Mark, being a tall guy, has all his clothes on an upper rack of clothes. Rosemarie, being kept low to the ground courtesy of a wheelchair, has all her clothes stored in a lower rack.
From an accessibility standpoint this is a great arrangement, but consider how you could do the same thing for a family. Kid’s clothes could be kept on the lower racks while Mom and Dad could keep theirs up high.
There might be privacy issues where some kids might not like getting dressed in such an environment, but you wouldn’t have to store all your clothes there. You could also add little changing closets if the laundry room did serve as a primary dressing area.
Bedrooms could be arranged around a central laundry room, and the laundry room could be placed to be within earshot of the main family room.
I think the idea has great potential and perhaps should become a desired or even normal feature of a home.
Other Laundry Room Ideas

The laundry room also has a large central island. This provides a great surface for laying out clothes as you are in the process of folding them, and gives you plenty of space to make piles of clothes that are ready to be returned to bedrooms. The island is full of storage for all the things that a laundry room needs, and for a few things it doesn’t need but have nowhere else to go.
The washer and dry are stacked high and front-loading. That is becoming the standard in most homes and needs no special mention here except to say that it is especially convenient way to do laundry when you have to work from a wheelchair.
My House
Bad Laundry Room Ideas Start at Home
Now, by way of comparison, let me open up my house to you. Our laundry room is in the basement, two floors below the bedrooms. The space is adequate, but not ideally arranged. I have a stove pipe that runs along one wall, which can be extremely hot, so no storage is possible there. I have a chimney taking up a chunk of floor space and a filing cabinet taking up some more. The ceiling is a little low and cluttered with pipes and wiring. The room is poorly lit, and the whole space is on the dusty side.
I should be fired for malpractice as a husband. Everyone in the house agrees that it is a great inconvenience. The main problem is that the options for moving the laundry room are limited. Probably the best option is to kick my daughter out of her bedroom and use her room as the laundry room. Her wall backs onto the bathroom wall that holds the plumbing, so it is feasible to do this. But that is about the only place where we could put the laundry room without adding on to the footprint of the house. And my daughter doesn’t want to move to the basement.
Eventually we will either a) move or b) my daughter will move or c) I will fork over the bucks for an expansion to the house. In the meantime I have to hope that my wife never reads this article.
However, if you have an interest in preserving my marriage please tell all your friends about my site, like it on Facebook, and frequent my advertisers. If you do all these things then I might just be able to afford option c.
In the meantime, good luck with your laundry operations and if you think of any creative laundry room ideas let me know in my commenting area.
God bless you.
Gaggenau Oven for an Accessible Kitchen
Please!




New! Comments
Have your say about what you just read! Leave me a comment in the box below.