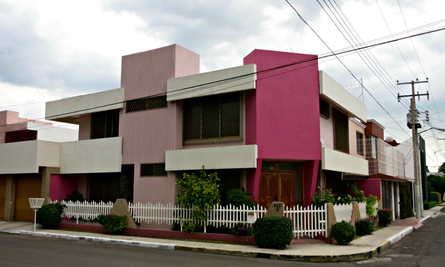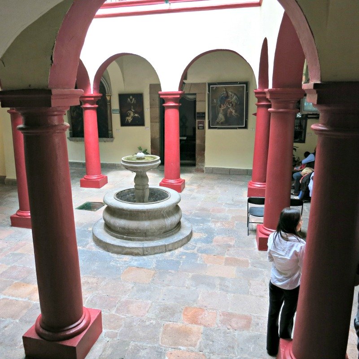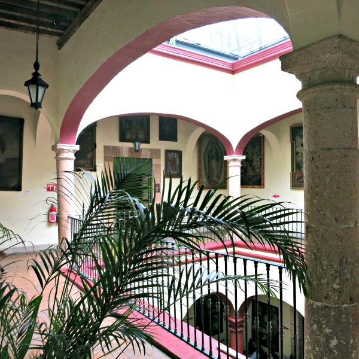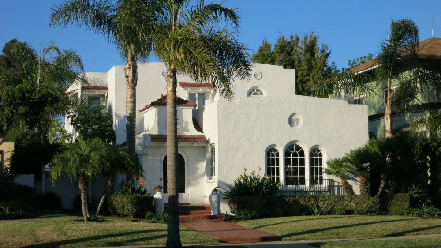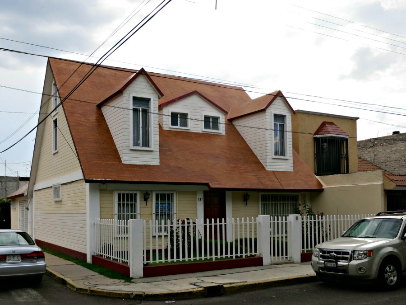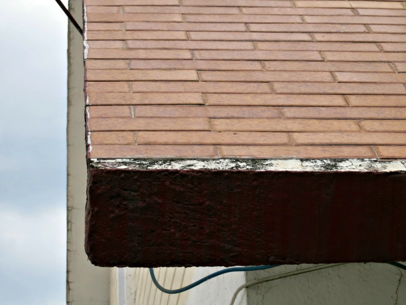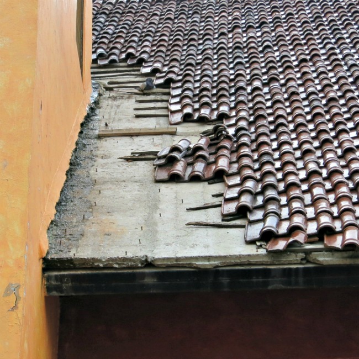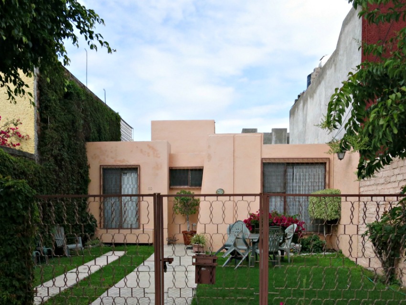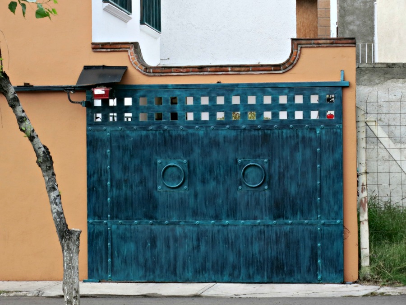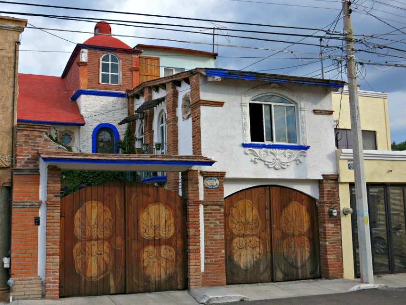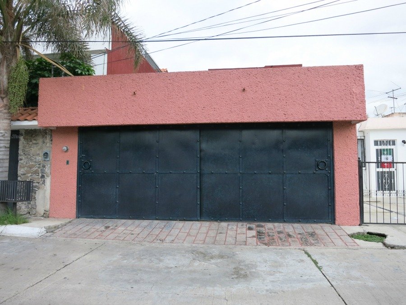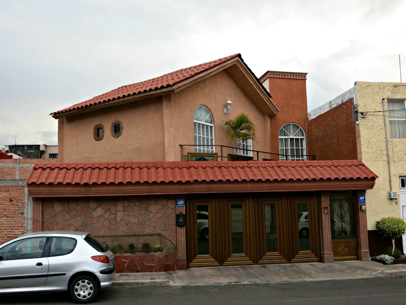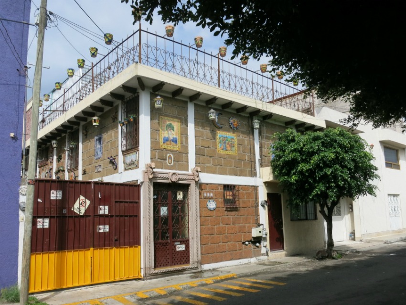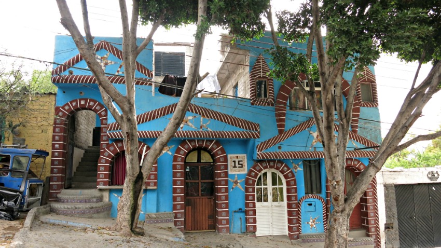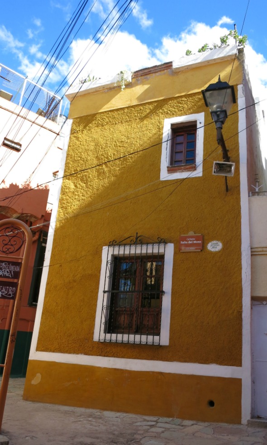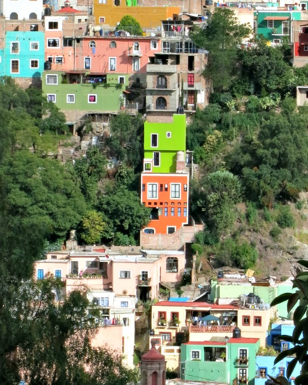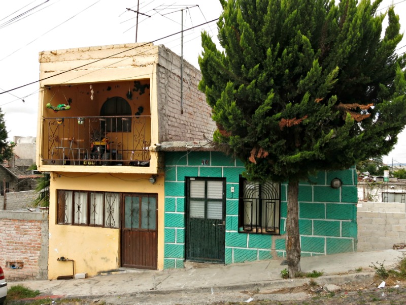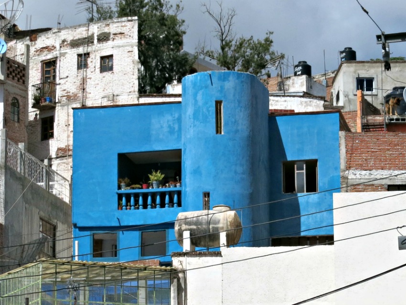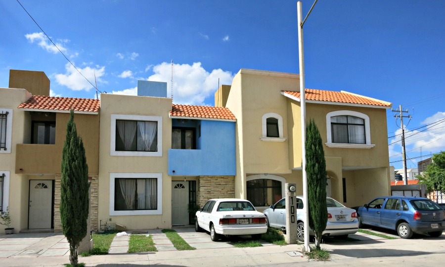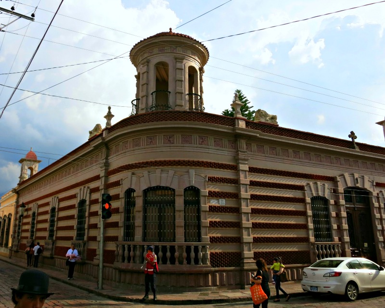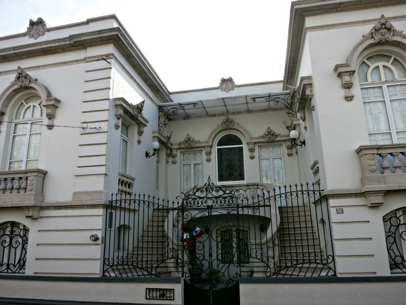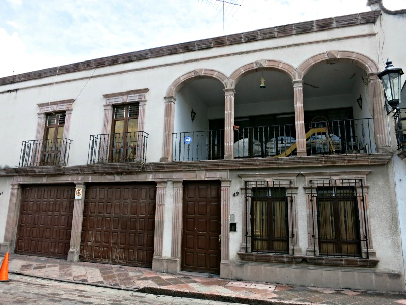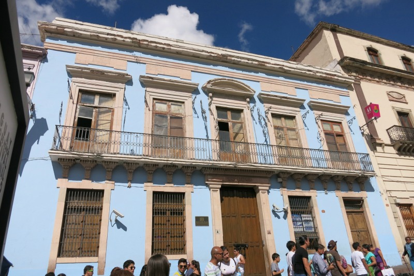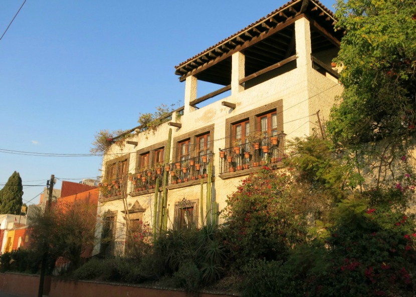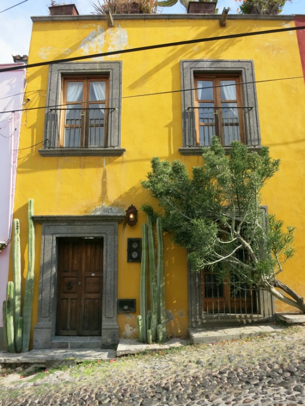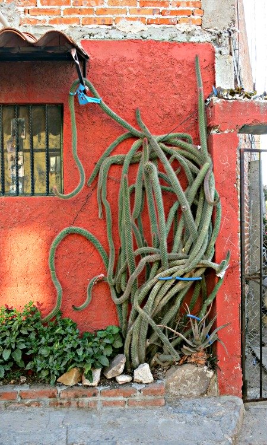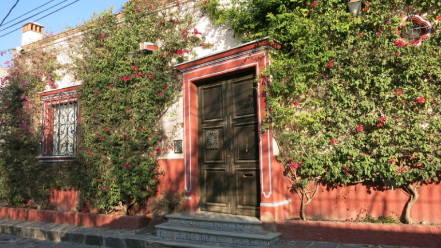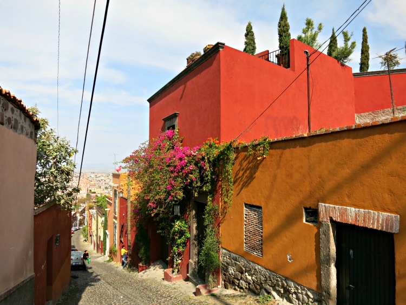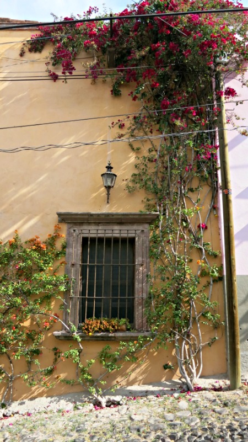Mexican House Design
Mexican house design is worth a serious look, and I wish I could do it justice. What I offer is an amateur’s take on the residential architecture of Mexico, gleaned from my business trips to the area, which, unfortunately, rarely bring me into Mexican houses.
I have lots of pictures of Mexican homes, some beautiful, many plain, with an attempt to explain the aesthetics, mechanics and history of these homes.
This is an outsider’s view, and therein lies my biggest shortcoming in this endeavor. The beauty of the Mexican house is within.
Here is what I mean. If I walk through a neighborhood in the U.S. I can see a lot of houses. The exterior is on display. When I walk through a neighborhood in Mexico I see a lot of wall.
As a result I have been limited in my ability to get good pictures of Mexican homes.
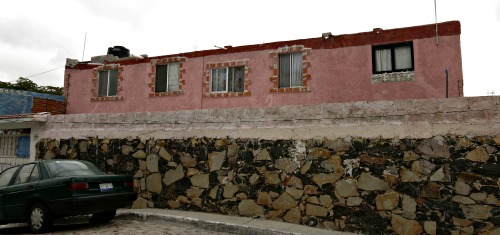
This is typical. Short of cruising the streets on stilts I won't get any good photos of Mexican houses. Maybe I could hire a telephone company truck? Or put my camera on a pole. Lot's of possibilities. All likely to end with me in the back of a police car.
The Open Courtyard in Mexican House Design
This goes back to the Spanish roots of architecture in Mexico, and beyond that to the Mediterranean culture of the classical period. The warmth of that region spawned homes that were open to the elements. A peristyle, or inner courtyard, became the central element around which the house was organized. The various rooms of a house surrounded this interior green space.
Given a limited lot size, if you are going to have a courtyard, you will need to push the walls out to the edge of the property. Thus the Mediterranean style traded green space around a home for green space inside a home. This style carried over even to smaller homes which lack an inner courtyard. The home will have a small front yard, but walled off from the street, to create an economical version of the inner courtyard.
In the city of Queretaro is a house museum, the Casa de la Zacatecana, which is typical of city mansions of the 18th through 19th centuries.This is an excellent example of the open courtyard extensively employed in Mexican house design.
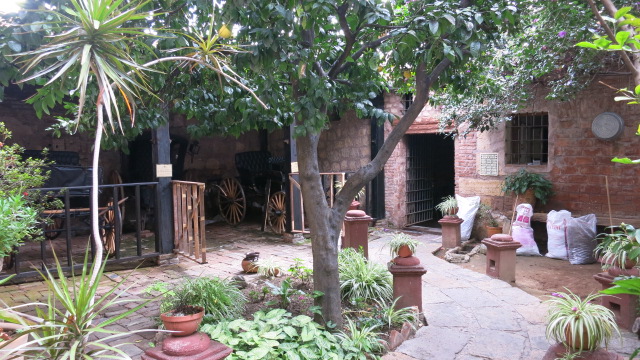 A courtyard in a traditional Mexican house in the city of Morelia. Trees in the courtyards are common.
A courtyard in a traditional Mexican house in the city of Morelia. Trees in the courtyards are common.There are other factors here as well. Even in rural areas, where space was not limiting, the homes of the Mediterranean often had a bare wall showing to the outside. This was often a security feature. Remember, for much of our history the world has been a rather brutish place, and a man was not secure in his own possessions. Houses often had to act like little fortresses, especially if the owners had significant possessions.
Today the walled yards of Mexican houses offer this same defense. Burglary is unfortunately common in Mexico, and a good wall, with spikes or glass lining the top, gives a homeowner a sense of security.
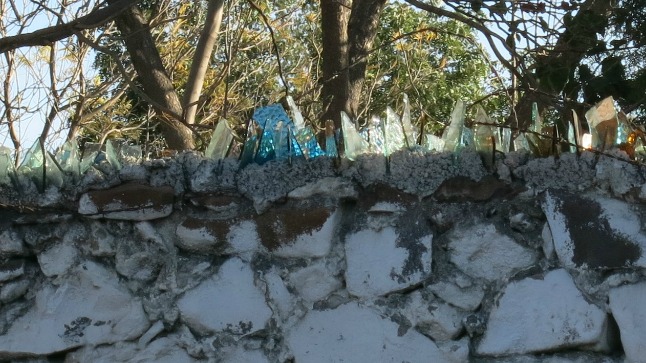 Colorful but deadly. Broken glass on top of an exterior wall is a common defensive measure.
Colorful but deadly. Broken glass on top of an exterior wall is a common defensive measure.This walled approach is one of the principal differences between Mexican house design and what you will find in Northern Europe and most of the United States. I qualify that last statement, because much of the Southwestern United States gets its design cues from Mexico. It has modified the Mexican style considerably, but the Mexican influence is still dominant. This is fair, since most of that region used to belong to Mexico.
When we took the land we ended up with a fair amount of the culture as well. It was sparsely populated, so it was a small influence, but it is still felt strongly in the food and architecture of the region.
A beautiful Mexican house? Yes, but this one is in San Diego, where Mission Revival blended Mexican design elements with other design influences to create a unique hybrid.
The Roof in Mexican House Design
When you build for cold, snowy regions, you tend to end up with a house that is compact in its form, to hold in the heat, with a steep roof, to shed the snow. That latter feature is missing in Mexico. Roof pitches are shallow, and flat roofs are common.
The Spanish tile roof is ubiquitous in Mexico, except where flat roofs make the roof entirely invisible. I love Spanish tile, because I love things that last, and because I love the color it adds to a house. It is costly compared to a composite roof, yet composite shingle roofs are almost unheard of in Mexico. It is a mystery to me how a relatively poor country covers its homes with expensive tiles, while a wealthy nation covers its homes with much cheaper shingles.
The abundance of the flat roofs in Mexico may come from the use of flat roofs on adobe homes in the Northern regions of Mexico. These are not much different than the flat roofs you find in the Middle East. They do very well in dryer regions.
What we find normal and acceptable in a house is culturally conditioned. When the houses of a region’s past are flat-roofed this conditions them to enjoy that same look in contemporary homes. Yet this same roof is favored by modernist architects of various flavors. It is my theory that this has made modern houses much more common and acceptable in Mexico than in the United States.
The construction of roofs is also different. Newer homes are likely to have reinforced concrete roofs, even if they are later covered with tile. In the United States if would be common to use wood rafters covered in plywood even for a house with concrete walls.
Partly this can be explained by the gentler slopes of Mexican roofs. It is difficult to pour a steep roof, but easy to pour a roof with a gentle slope.
I assume the prevalence of the concrete roof is also a matter of its superior performance during earthquakes.
This pseudo Cape Cod is a rare beast in Mexico. It is unusual to see something that looks like it was moved from a U.S. suburb. However the construction is of Mexican design. Notice the poured concrete roof. I can't tell if the pattern on the roof is a stamped design or if tiles have been laid down. Either way, from the street it looks like a composite shingle. The walls are also poured concrete.
Here we have a poured concrete roof with some kind of foamed, light concrete panels on top, overlaid with Spanish tile. I am not sure how common this type of construction is.
Types of Houses in Mexican House Design
Within the temperate, mid-regions of Mexico, where I have principally travelled, I find three classifications of houses: cinderblock vernacular, modern/contemporary, and traditional, Spanish influenced houses.
Let me explain the first of these. The dominant building method in Mexico is to create a reinforced concrete frame infilled with concrete block. This is sometimes called confined masonry construction.
In some cases the homes are just concrete block, absent the reinforce concrete. This latter form is less common, because much of Mexico is prone to earthquakes and the confined masonry does a much better job resisting the forces unleashed in an earthquake. However, much of Mexico is poor, the homes are small, and unreinforced cinderblock is a cheap way to go.
I love this little house. This shows how modern blends in well with traditional Mexican design. It also shows how just a few changes can make a little, tiny box home seem like a showpiece.
Cinderblock Vernacular - Local Mexican House Design
What I am calling cinderblock vernacular are Mexican homes built without the assistance of an architect, and usually following the local norms of what a house should look like. They often end up looking like simple adobe structures, except that cinderblock has replaced adobe. Moving up the scale of complexity many have Spanish tile roof, and some follow along Modernist lines. Some have more of an industrial look, partly explained by the tendency of Mexican homes to be combined with a business.
Mexican House Design and the Gate in the Wall
My travels have primarily been in the cities, so the houses I have seen are usually confined by small lot sizes, and bump up against their neighbors. The houses often have a wall separating them from the street, but since cars are prevalent the wall is usually pierced by a garage door and the courtyard shares space with a parking spot.
If you have read the rest of my website you know I have a thing against large garages dominating a house. In Mexico it works out a little differently. The house is barely visible behind the wall, so if you have gate wide enough for a car it becomes the public face of the house. Some of these car gates or garage doors are of beautiful design, befitting that role. Others look like they were more of an afterthought.
While I wish I could see the house, I also wish U.S. architects would borrow from Mexican house design, and learn how to build a first class garage door.
Art on the Outside - A Tradition in Mexican House Design
While the bulk of Mexican homes are plain on their exterior there are a lot of creative Mexican homeowners who love to decorate the exterior of their homes. Since Mexican art is often very colorful, the exterior decorations often follow suit. What would seem gaudy in a Minneapolis suburb seems natural in the context of a Mexican city.
There are many features that make this house interesting. They used a rough faced block to avoid the industrial look of cinder block. The door frame is ornately carved (or at least ornately molded). They added projecting corbels, which are strictly for show, since this is a concrete reinforced roof. They painted the reinforced concrete to emphasize the visual structure it provides the house. Then they used that white concrete to frame the painted tile that they placed in the center of each section of block.
The balustrade on the roof serves a utilitarian function, but is decorative as well. The pots mounted on the balustrade suggests to me that they use that roof a lot, either for entertaining or just to relax with the cool breezes of the evening. The lanterns on the wall should make this house stand out at night, but makes things a little too cluttered in the daytime.
The striping reminds me of candy canes. These form a bas relief pediment, with seashells decorating the tympanum. The pediments and the arches don't seem to play well together and there is a lot of visual clutter, but you can't accuse the owner of being timid.
Color in Mexican House Design
A striking feature of many Mexican houses is their vibrant use of color. However, in the areas I have traveled most house stick with white, or muted earth tones. While the colorful houses are a minority the quiet nature of their neighbors makes them stand out all the more.
The Grand Old Houses
This article has wandered all over the place, but I just couldn't leave it without including some of the old mansions I have encountered. These are all from crowded city streets, so the houses go right up to the pavement. Most have an "old world" look to them. They could have been built in Europe. This shows where the upper class looked for inspiration in centuries past.
Perhaps my favorite old house in Queretaro. The strong horizontal banding is created by the unique brickwork, which also gives it a strong texture. The rounded corner, the tower, the raised keystones all combine to make this a house you do not easily forget.
I don't know the history on this house, but I am guessing it is late 19th century to early 20th century. The Beaux Arts style was popular world wide then and this bears several hallmarks of that style.This house is beautiful, but I would not call it a Mexican house design.
If you have a share in a silver mine in Guanajuato City, you build a house that looks like it belongs in Vienna. Architects of the day did not look locally. It took centuries for Mexican house design to gain the attention of the designers. A house that truly looked unique to Mexico was probably a vernacular house, built by a local builder for someone who didn't own a silver mine.
The Flowering Home
Many Mexican homes make full use of the wonderful climate to enhance the architects house design with a stunning display of flowers or other appealing types of vegetation.
Some of this takes place on the inside, in the courtyards. Fruit trees, ornamentals and shade trees can turn a barren court into an inviting living space. An English garden next to an English house can make a lovely addition, but it is never so much a part of the home as those gardens that are enclosed within the living space.
This type of beauty tends to stay within the home, but rooftop gardens often spill over into public view. Container gardening is the normal form this takes. I have yet to encounter a true living roof in Mexico. Instead containers along the parapet provide a miniaturized version of the green space found in the courtyard.
Sometimes Mexican homeowners employ vines in containers, which then spill over onto the outer walls, making a public spectacle of their flowers. Of course flowering vines can also be planted at the base of exterior walls. Sometimes this isn't possible as no space is allotted between the wall and the sidewalks. Where it is possible Mexican homes often plant cacti, which can make a beautiful display against the flat background of a stuccoed wall.
A Look Inside a Mexican Home
Recently I was given a gift. One Mrs. Anderson sent me a video of a home they purchased in Ciudad del Carmen, Campeche. They are going to make it into a church.
You can access it here. What you see is typical of upper middle-class homes. The walls are solid masonry, not sheetrock. The floors are all tiled. It has a very solid feel.
It also echoes, with all those hard surfaces and no furnishings. A hundred years ago the ceilings and upper floors would be wood, which would mellow out the reverberations a little. You can help the acoustics quite a bit with some wall-hangings or rugs, or even furniture.
There is a lot of exterior light that comes through. Part of that is it opens on to a courtyard or yard, and since the weather is usually wonderful, Mexican house design is oriented towards bringing that joyous sunshine and fresh air into the house.
Alternatives In Mexican Architecture
I recently discovered an interesting little development in the city of Puebla. It is actually a collection of businesses, not houses, but the same type of architecture is used for houses in some places.
You can check out my view of Container City's container architecture if you want to learn more about this alternative housing option.
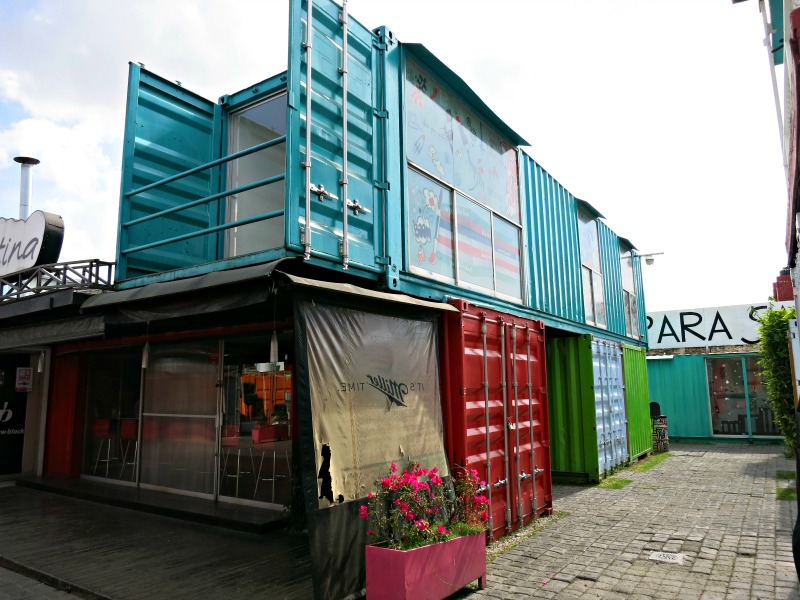
To Top of Page - Mexican House Designs
Container City - A Look at Container Architecture in Puebla
Mission Revival Architecture - Where the U.S. borrows heavily from our neighbors to the south.
Have A Great Story About This Topic?
Do you have pictures or stories you would like to share? Comments or questions?
What Other Visitors Have Said
Click below to see contributions from other visitors to this page...
I love the culture 




This architectural structures look fantastic. I'm ordinary from Guerrero Mexico, but live in USA for almost all of my life, I'm 22 now. I've always had …
the inside of a traditional Mexican home in Ciudad del Carmen, Campeche. 




This is a home we have rented in our city to hold church services for the Saints in Carmen, Campeche. Since you haven't seen many inside of the homes, …
