Japan Houses
On a recent trip to Japan houses were on my mind. That is the problem with a blog. Everything becomes a potential article.
During an earlier stay in Japan residential architecture had not been on my mind. That earlier stay was for two years and I live in a Japanese house, but I did not spend my time taking photograph of Japanese style homes. Temples and shrines captured my lens, but before my blogging day I rarely carried a camera.
Residential architecture in Japan has two basic currents. Japan houses are either strongly referential to traditional Japanese architecture, or they abandon precedence in favor of a modernist approach. This polarity between old and new is not unique to Japan. Perhaps it is universal. Holding on to what is familiar provides an architectural language that people can understand and that provides cultural continuity, but there is also a strong pull to try new things and to push the culture forward.
The pictures below contrast these extremes. In this case what is traditional borrows heavily from Chinese culture. The glazed, round roof tiles with ornate ends and ridge caps are the most easily identifiable feature of traditional Japanese architecture. At ground level a stone wall encloses a private garden that could have been copied from an old Japanese woodcut. The roof and the layout provide a strong visual link to homes from past centuries.
When American architects at the beginning of the 20th century discovered Japanese architecture much of what they copied focused on the structure of the house. The handcrafted post and beam construction techniques inspired them to emulate them in Craftsman style homes. However this style of construction is generally not used today. Traditional homes constructed in the present day are usually constructed with modern techniques and materials because of costs, so that the walls, and windows and doors are almost interchangeable with the modern house down the street.
The modern home looks much like its cousins throughout Asia and is not far different from modern homes in Europe. The high cost of land keeps most lots small and houses rise two or three stories, even when the enclosed volume is much smaller than is found in most American homes. Flat roofs are common, or at least tolerated, and the architecture relies on shape, line and mass rather than on ornamentation.
The house on the left is all about tradition, abandons it entirely, at least on the exterior.
Modern architecture for residences is much more accepted in Japan than in America. Partly this is a matter of economics. The ornate Chinese roof is expensive and once it is left behind there are not many affordable ways to build a traditional style house. The abundance of large apartment buildings also affects the visual climate. Modern houses blend in next to modern apartments.
Yet when I talk of modern residential architecture, don’t think cutting edge “Architectural Digest” design. Most of it is rather bland and far more affordable than you can find in the pages of an architectural magazine.
Between these two extremes are the houses that blend modern and traditional. Many otherwise modern houses soften the look with hipped roofs that give a passing nod to the older style of houses.
This Japanese home is basically modern in form bu with a passing reference to traditional homes in its hipped roof and stone garden wall.
Japan Houses and Walled Gardens
Land is expensive in Japan, so houses are often built up to the street, with little separation between the houses, but there is a tradition in Japan of having small yards inside a walled enclosure. Many homes have stone walls right along the edge of the street, hiding a private garden of small bushes but little or no grass. Where stone walls are impractical or unaffordable a hedge of bushes will usually work.
This is in sharp contrast to houses in the United States that are setback from the street, with large lawns open to the street. Where we use fences the fences are often open and the yard is on display. Privacy fences, where used, are usually restricted to backyards.
While land prices leave little room for gardens in urban centers elsewhere the Japanese garden is still prized. While the gardens of Japan houses are beautiful and perfect for seclusion, they are difficult to photograph from the road. Here you can only get a taste of the beauty behind the walls and hedges.
Balconies are common in Japanese houses, especially those tending towards the modern styles. This is partly practical as balconies provide a place to hang out the wash and to air out Futon mattresses. It also hearkens back to a common practice in traditional houses where sliding walls could open the house to the outside. Now sliding glass doors provide a similar function.
It is typical of a Japan house to have at least on balcony large enough to serve as a place for airing out the futons and drying the laundry.
Traditional houses often had rice paper screen walls. These were thin translucent panels that could slide open. With several sliding panels on separate tracks much of the wall could be opened up creating an open flow for the interior of the house. Often these shoji screen panels were even used on exterior walls if the walls opened to an interior courtyard or garden and a projecting eave could shield the screens from the brunt of the rain.
This house, built around 1900, is now a museum. It was a merchant's house and was attached to the store and warehouses of the business. The garden is always partly concealed. There is no vantage point where you can see it all.
Not only do the sliding panels create a flexibility in the layout of the house, the translucent rice paper allows light to penetrate to the interior of the house. Sometimes shoji panels are replaced with hard panels with a jute covering, which still offers the flexibility, but lacks the translucent quality. However these last longer than the fragile rice paper screens.
These sliding panels are still commonly used in Japanese houses. Usually there is at least one traditional room with such screens. This room will have the woven grass “tatami” mats and will be used as a room for quiet reflection, often with an alcove holding pictures of ancestors. Even where Shinto and Buddhist traditions are not followed the room is often a quiet place.
My limited experience with the interiors of modern Japanese houses is that the sliding panels are usually limited to the tatami room and closets, but some houses are still built that make use of their impressive adaptability.
Japan Houses and Western Influences
Western-inspired homes are rare, but not completely absent. Sometimes Western Classical elements are used much as they are in the West, with columns or arches decorating an entryway. They understand it differently. The reference is not to their past, but to something foreign, but the pleasing aspects of Western Classical features is not entirely culturally dependent.
Sometimes Western styles are copied almost directly, but even then they tend to be interpreted through a Japanese filter and come out looking uniquely Japanese.
In California this would be too modern to pass for Spanish Mission, but in Japan this evokes that California style.
Japan Houses - Siding
When I lived In Japan several years ago it was the texture of the walls that kept catching my interest. As someone born and raised in the United States I was used to the strong horizontal lines of wood siding, the pixilated texture of brick walls, and the rough, monolithic look of stucco. Japan has unique surface treatments, which generally look appealing, and which could do very well in the United States, except that our cultural inertia compels us along our existing path.
The exterior walls of Japanese homes are almost always covered with panels. These panels are made up of something akin to ultra-light concrete. I have felt these panels. They are light and easy to manage for their size but hard and durable. The texture on the panels varies widely. Sometimes it is a brick pattern. Other times the walls seem to be scored with horizontal or vertical lines.
It seems to be a cost-effective way to apply siding. Labor is expensive in Japan, as in the United States, so I suspect that economics is the primary driver for its use.
It does have a down side. There will be a seam between each panel, and this can impose a grid pattern on to the house, sometimes to ill effect.
There is another form of siding I should also mention. I saw a lot of houses with vertical metal siding. This was usually the same siding used for metal industrial buildings, although there are varieties with more of an architectural ethic.
While I did not like the look it does not seem as strange in Japan as it would here. A lot of traditional Japanese homes had wood siding with vertical support boards on the outside. Visually it resembles the board-and-batten look found on a lot of Carpenter Gothic homes from the early 19th Century.
This vertical metal siding above is much more pleasing than the industrial kind, but both are used on Japan houses.
Below we see the strong vertical lines of these outside support boards
Japan Houses - Shutters
Another ubiquitous feature of Japanese houses are the sliding shutters. These resemble the sliding shoji screens in function. On old houses they are wood, but most houses, even those built with a traditional look, will have sheet metal shutters. Next to the window will be a shutter housing. I have no idea what its official name is, but during the day the shutters are slid to the side into the shutter housing. Usually windows take two or three shutter, but they are on separate tracks, and stack up, one behind the other, in the shutter housing.
I find it to be an awkward look and I am glad that this has not caught on in the United States.
In most cases the shutter is not insulated. It is simply a light screen and a security barrier. It creates privacy, and keeps out the morning sun, which come up at about 4 a.m. in June.
Given the price of fuel in Japan you would think that the shutters would be insulated. This reflects an interesting Japanese approach to the heating of houses. Most are poorly insulated, but they save energy by only heating rooms as they are needed, and often only part of a room. In winter it is common to find the family sitting on the floor around a low table. Underneath the table is a heater and an insulated table cloth covers the table, so that their legs can be toasty warm under the table.
They make up for the lack of heat in bathrooms by having electric toilet seats. You may be shivering but something will be warm. Bedrooms are usually heated with individual kerosene heaters. Likewise in summer zone air conditioners cool one room at a time, as needed.
There is an interesting feature in Japan houses that I do wish the rest of the world would emulate, the genkan.
Japanese will always take their shoes off when entering a house. They will either don sandals or will walk around in socks. This keeps the dirt of the street out of the house, but creates a need for shoe storage and a place for shoe removal. In Japan houses there will be a small entryway, not too different from those found elsewhere, except that it will always be a step down from the level of the main floor. Any dirt that does come off of the shoes will be confined to this low spot, rather than blowing into the rest of the house.
Usually there will be racks or shelves for shoe storage off to one side of the genkan. Our house in Ohio has this same arrangement, by accident rather than design. The main entrance is at the back of the house through a small porch added after the house was built. The porch floor is a few inches lower than the floor of the house. This porch was later enclosed. The result is a genkan, albeit much larger than most. We have adopted the Japanese practice and keep our shoes in the genkan.
The pictures for this article were taken during one trip to Japan. It is likely that I will amend this article on Japan houses with additional pictures or content after future trips.
I leave you with one photo that might be worthy of an architectural spread. In Japan houses often have open areas beneath the residence. Usually this is for parking. In this case the living areas are elevated to give them a view above a seawall at Chiyozaki beach. While the architecture is not uncommon for more expensive homes, the green lawn with no fence is unusual for Japan.
You can also view additional pictures of Japanese homes at my Facebook album of Japan houses.
To Top of Page - Japan Houses
Home - House Design
Please!
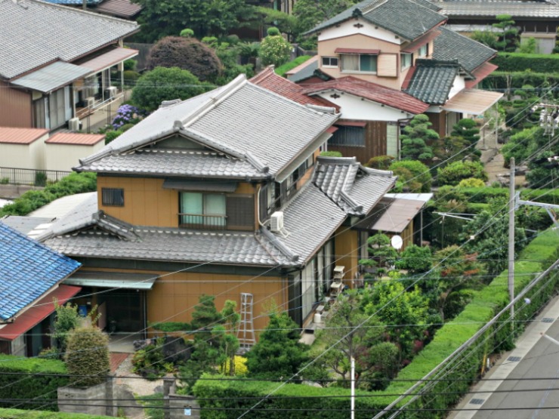
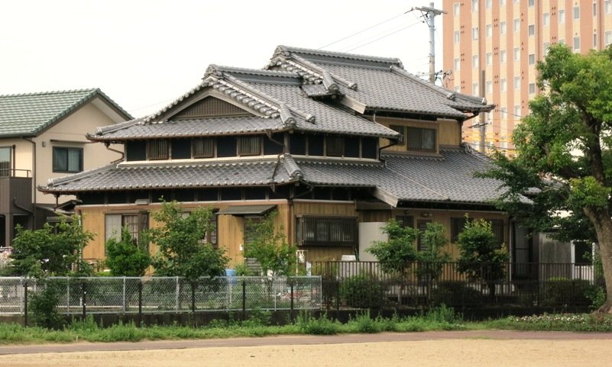
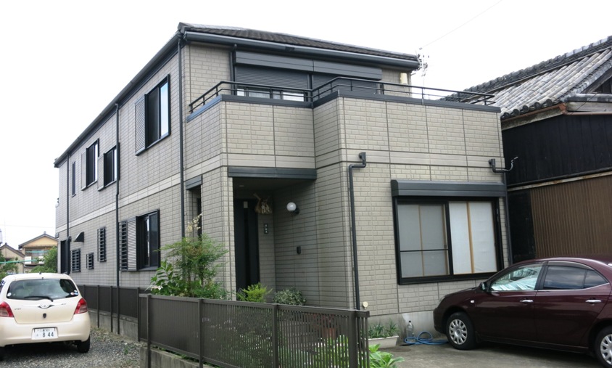
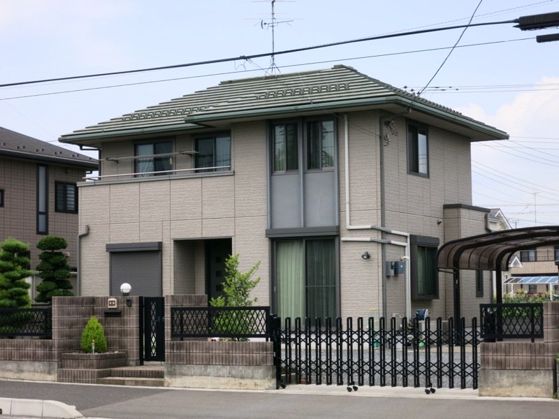
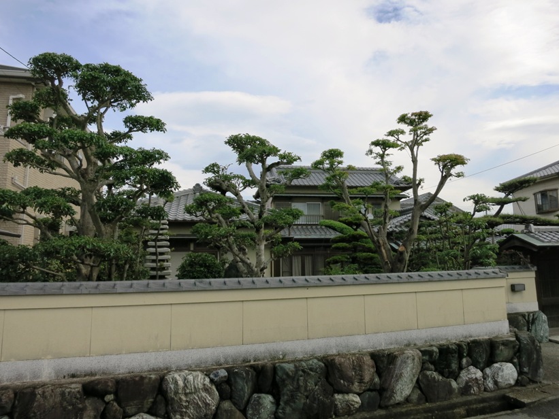
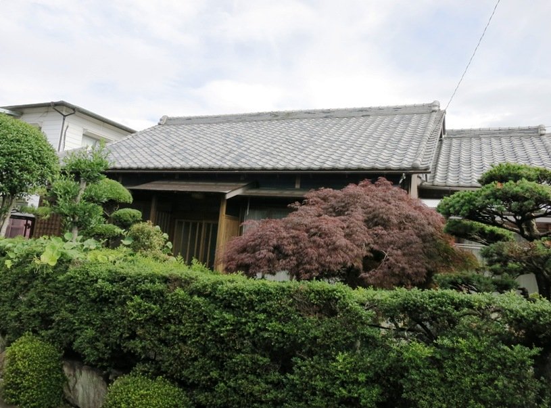
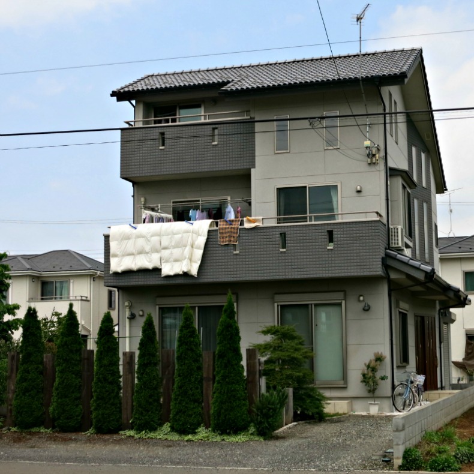
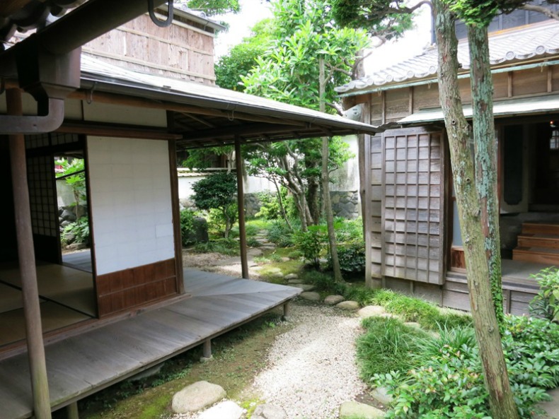
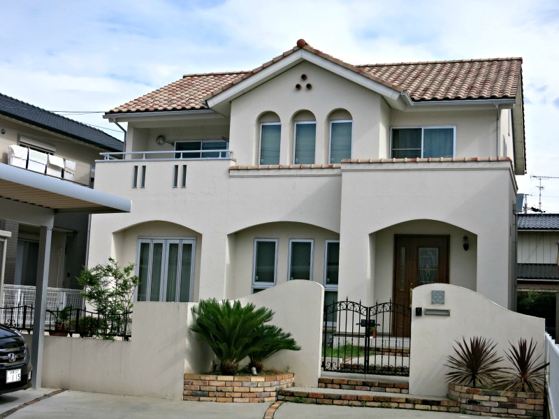
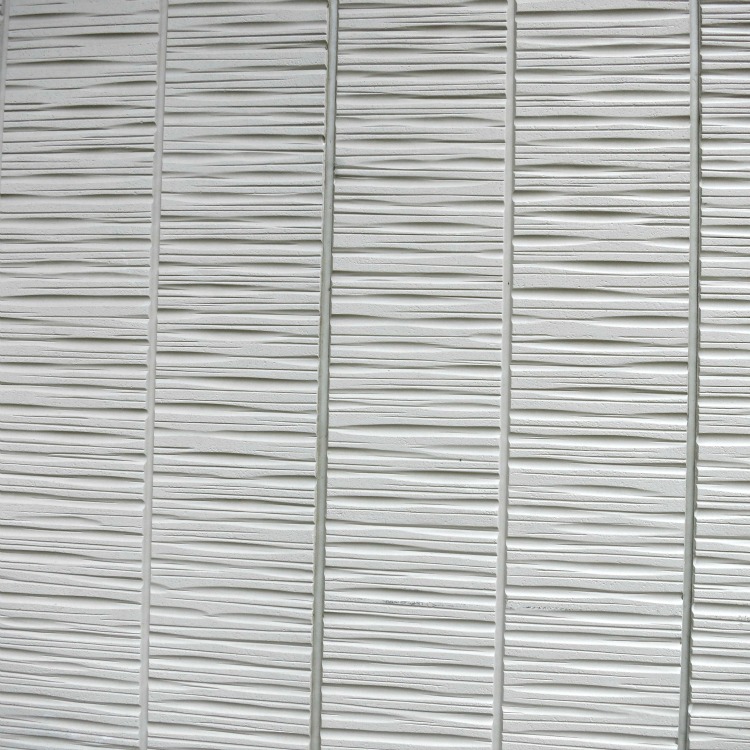
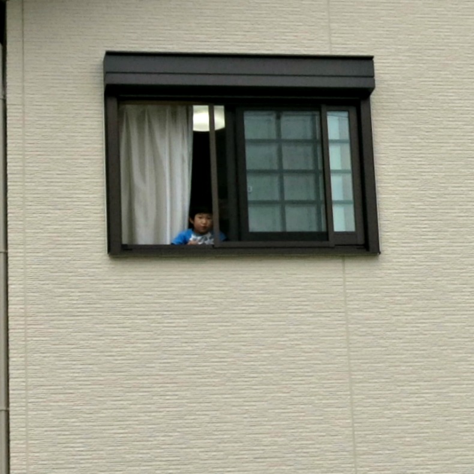
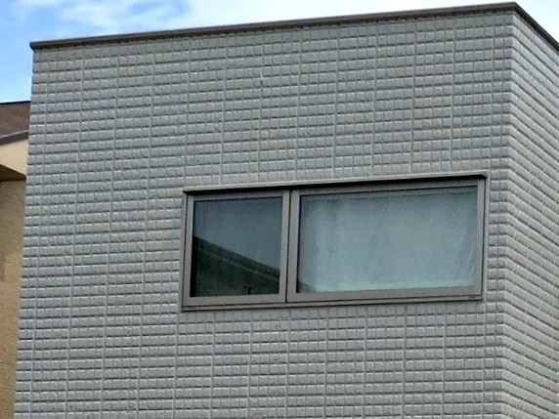
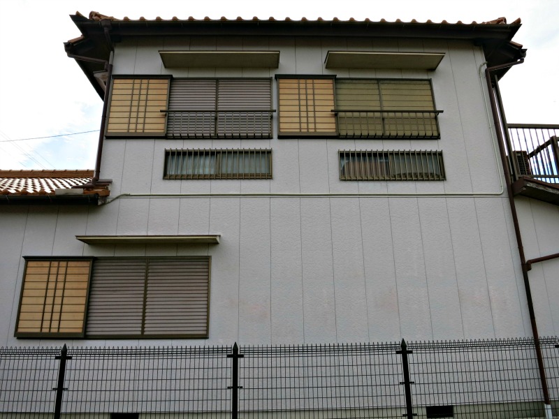
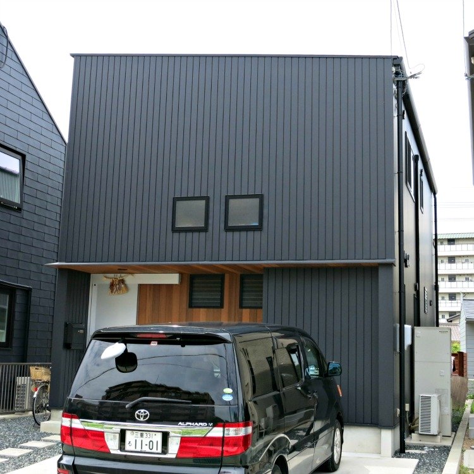
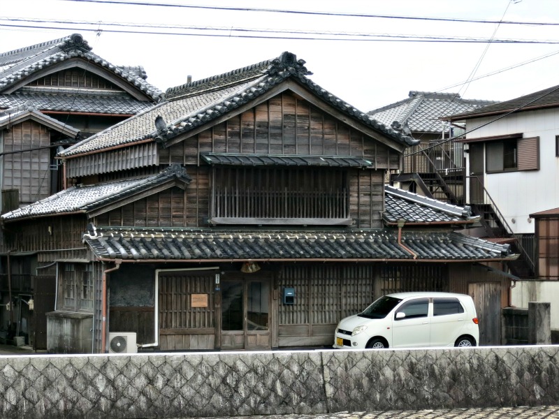
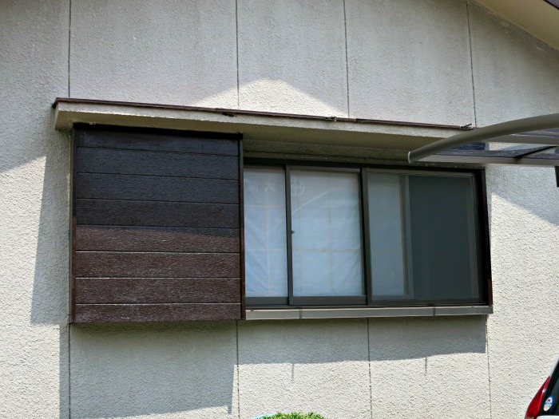
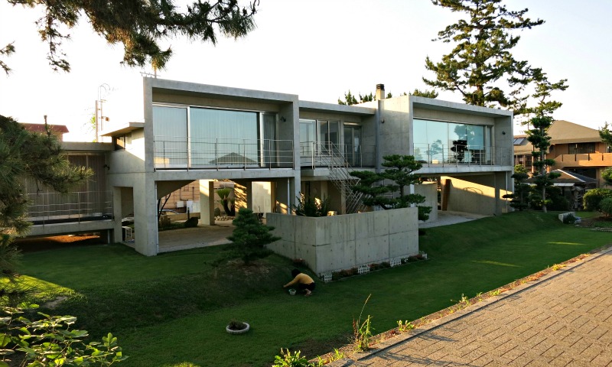




New! Comments
Have your say about what you just read! Leave me a comment in the box below.