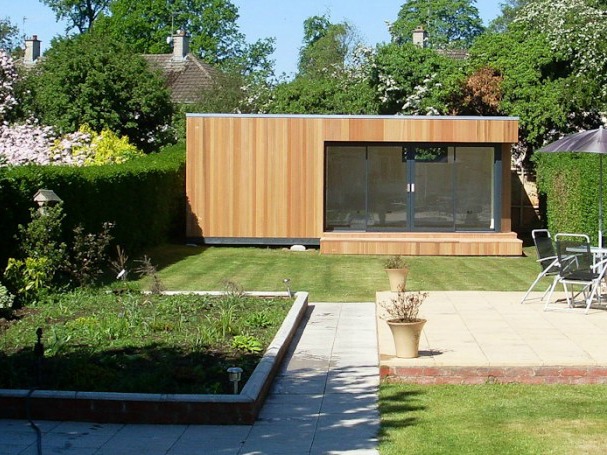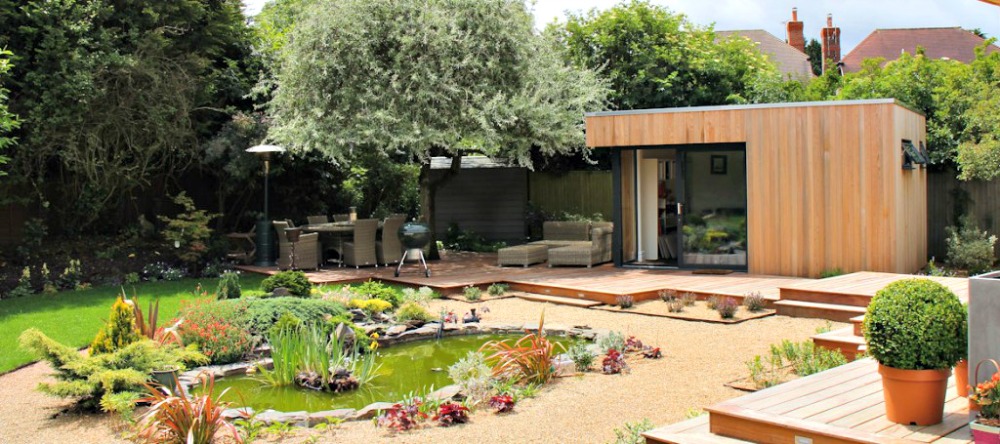Garden Buildings to Live In
Detached garden buildings sometimes make more sense than adding on to an existing structure. Learn more below.
by Steve Warr
The Problem: Space
Have you ever dreamed of having a dedicated space for a hobby or pastime, maybe a billiards or games room, home movie theater, art or music studio or home gym?
Many of us would love to have the space and the money to kit out a dedicated space in our homes for such a purpose. The trouble is, not that many of us can afford to give up the space in our homes. If you’re lucky maybe you have a basement or attic you could convert, or you might be able to build an extension, but there are regulations to follow, permits to acquire and all manner of snags that could crop up along the way, especially with older homes.
The Solution: A Garden Building
If this is a dilemma that resonates with you, perhaps it’s time to look beyond the walls of your home for the solution. Have you considered adding a detached building in your garden? Garden pods and studios are becoming increasingly popular as they enable you to create extra space without having to move home, and also to make the most of your green space all year round.
Being a separate, self-contained structure, a garden studio can be designed and built without having to take into account the condition or structure of your home, which simplifies the process considerably. It’s also relatively inexpensive to construct compared to a regular home extension or conversion and, in the majority of cases, does not even require planning permission.
Let’s be clear that we are not talking about some glorified potting shed here; you don’t want to be restricted to using your garden building on warm days during daylight hours, nor do you want to have to traipse back up the garden to the house when you need electricity or running water. No, we’re talking about a fully-formed and fully-functional building with its own services and utilities laid on.
The Downside of a Garden Building

Which brings us to the first negative: no building gets there by magic, and with water pipes and electricity cables to be laid, there is inevitably going to be some disturbance to your beautifully-manicured lawn or perfect flowerbeds; but with a little time and care they should make a full recovery.
You’ll also have to accept that with separate utilities comes an additional ongoing cost. That, however, can be mitigated by using a firm which specializes in sustainable, environmentally-friendly builds. With the right materials and insulation, a garden studio can reach Passive House standard, matching and in many cases exceeding the energy efficiency of a house, thus offsetting the additional heating and cooling costs to some extent.
The Upside
Anyone who’s ever had any significant work done in their home will also appreciate the benefits of having all the building work take place at the bottom of the garden; it means that disruption to household life can be kept to a minimum. Being separate from the house has other advantages once the building is in use too, whether it provides a tranquil bolt-hole where you can read or paint, or somewhere out of earshot for the teens to entertain themselves or their friends.
A garden studio can provide the solution to a number of space and construction challenges. Once you’re inside it, it can protect you from the elements just as well as your house, but you do have to make it down the garden first so on winter days you might be well advised to keep an umbrella and some wellington boots near the door!
Editor's Addendum
How out buildings are handled by the local building codes and zoning boards varies from place to place. Adding a garden building might be a whole lot easier than adding to an existing structure or it may be forbidden.
What you can do may also be restricted. Once you add plumbing you often throw your self into a new category that requires additional permitting. If you are in the country you might even need a separate septic system.
The Swedes have an interesting word that may apply here.
A friggebod is a small shed that requires no special permit to build. Friggebo was a Swedish Minister of Housing who created this exception as a means of loosening the regulations that were in place.
In Sweden that size limit was 15 meters square by 3 meters high (roughly 160 square feet by 10 feet high). Other countries have adopted this idea.
Little quirky exceptions like this are often found in the local codes. Sometimes when the local board says no they really mean "study our regs and find a way around this". For instance, where I live adding a building means a permit, but I could, theoretically, add a yurt without a permit, since it is not a permanent structure.
I have often considered how I would add onto my house and nothing seems to fit. Adding on means restructuring the house to accommodate the addition. That is why garden buildings make sense. I can add space without disturbing the harmony of my existing structure.
To Top of Page - Garden Buildings
Home - Design of Your House
Please!





New! Comments
Have your say about what you just read! Leave me a comment in the box below.