A Handcrafted Log Home in Wyoming
Bois d'Evasion: A Handcrafted Log Home Becomes a Means of Escape
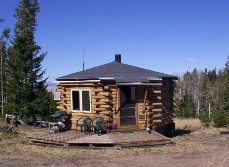 Jon's house after construction, and a few years of life.
Jon's house after construction, and a few years of life.This is a story about by brother's handcrafted log home. It is a tale in two parts, as it is a house in two parts.
Somewhere Southeast of Laramie,Wyoming, just north of the Colorado border, lies a tract of land in the Laramie Range where an old lumber road winds its way into the hills. It was all timber land, and owned by a railroad, which is why there was a road in the first place. When they built the transcontinental railroad the railroad company was given land on both sides of the rail. The forests in this region were used to supply the railroad with ties. Where they loaded these ties onto the rail cars now stands the appropriately-named town of Tie Siding.
Perhaps all the better wood was taken, or perhaps there was just more money to be had selling it off. Whatever the reason, the company sold off the land in 35 acre parcels, and my brother Jon found himself in possession of a pleasant section of a Boulder Ridge lot with a view of the Snowy Range, a hunk of rock a whole lot larger than the Laramie Range.
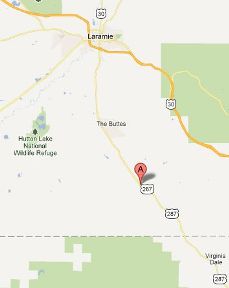 Tie Siding is shown. Southwest of Tie Siding is his parcel of land.
Tie Siding is shown. Southwest of Tie Siding is his parcel of land.This was twenty years ago, and the cabin you are seeing is about twenty years old. The section of land where his handcrafted log home sits was mostly cleared of timber, but there was enough standing deadwood on his property to provide the building materials for a cabin.
Let me apologize for the quality of the pictures. These were scanned from old photos. If you go to the follow-on page, where we look at his addition you will see digital photos.
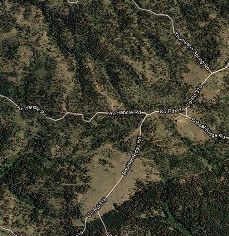 His house is off of Ax Handle Road. No, I can't see it, but its down there.
His house is off of Ax Handle Road. No, I can't see it, but its down there.What the railroad's clearing of the land accomplished was to give him a very clear view of the distant mountains. He has a spring a hundred yards down the hill, but drilled a well uphill a few years ago and now has running water. For most of the last 20 years, an outhouse provided the necessary sanitary services, but now he has a septic tank and life isn’t quite so rough.
To prepare the logs for use, Jon cut three sides of each log using a chainsaw and a special device to keep the cuts square. This gave him a standard "D" profile log to work with. You can see him use it in one of the pictures. The timber was the local pine, and, after cutting, were about 6” square.
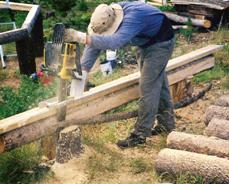 The fixture that allowed him to mill the logs with a chainsaw.
The fixture that allowed him to mill the logs with a chainsaw.It is a unique handcrafted log home in that it is an octagon, and lacks a center pole. He opted to butt the logs together. Cutting a saddle at that odd angle, with only a chain saw would have been very difficult. The logs are held together with 10” log spikes. Between each log a single piece of foam-backed rope was laid. The logs were chinked inside and out with “Log Jam”. The logs have been stained and sealed on both the outside and inside.
The octagon is 24 feet in diameter. Two beams cross the ceiling and where they intersect a short post stands. This post elevates and supports the center of the roof. With this construction he avoids the need for a center post in the middle of the room.
The cabin is build elevated off of the sloping ground. A post sits at the corner of each wall, with another in the center. These 9 posts bear the entire weight of the cabin. A ring of support beams provide the base upon which the first logs are laid.
You can see from the pictures that "handcrafted" is an appropriate term. His handcrafted log home required a whole lot of sweat and creative problem solving to bring it to life.
This handcrafted log home was sufficient for his needs as a weekend retreat, but as he looked torwards retirement he realized he wanted more space, so he undertook a major expansion which we will look at in our next article.
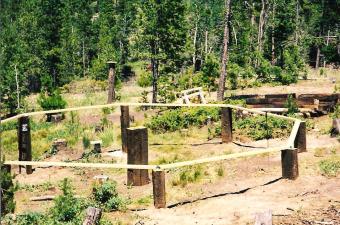 The foundation posts with connecting beams. The foundation posts with connecting beams. |
|
|---|---|
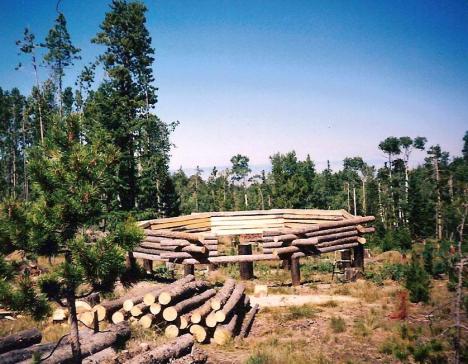 The cabin in the early stages of construction.
The cabin in the early stages of construction.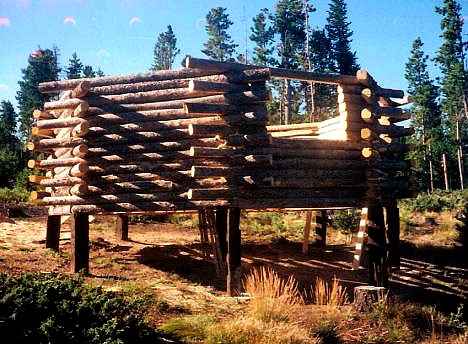 Here is a view that shows the cabin from below, supported on its posts.
Here is a view that shows the cabin from below, supported on its posts.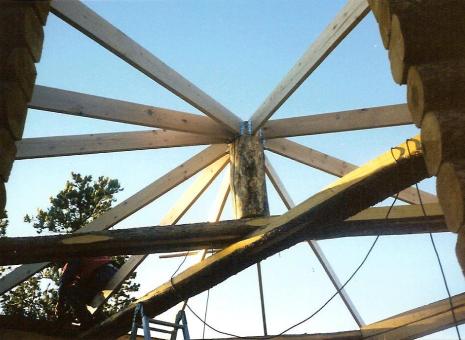 A view of the roof supports. Two beams support a short post that hold the rafters in place.
A view of the roof supports. Two beams support a short post that hold the rafters in place.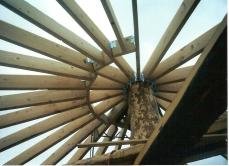 The roof structure almost completed. The roof structure almost completed. |
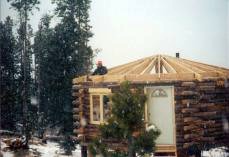 The roof is nearly ready to be sheathed. The funny looking roof gnome is Jon. The roof is nearly ready to be sheathed. The funny looking roof gnome is Jon. |
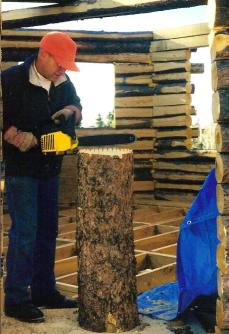 Jon prepares the center post. Jon prepares the center post. |
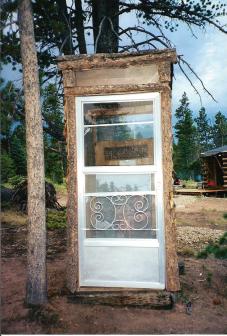 An outhouse with a view An outhouse with a view |
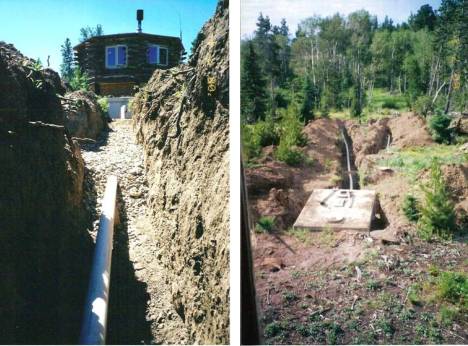 A view of the sewer pipe heading out of the septic tank and into the leach fields.
A view of the sewer pipe heading out of the septic tank and into the leach fields.
To Top of Page - Handcrafted Log Home
Go to Jon's Big Cabin Addition
Return to Log Homes
Home
Tell us your Log Home story!
We want to hear from you? Have any great Log Home pics? Dream home or nightmare, share with the rest of the world. Here is your chance.
Please!




New! Comments
Have your say about what you just read! Leave me a comment in the box below.