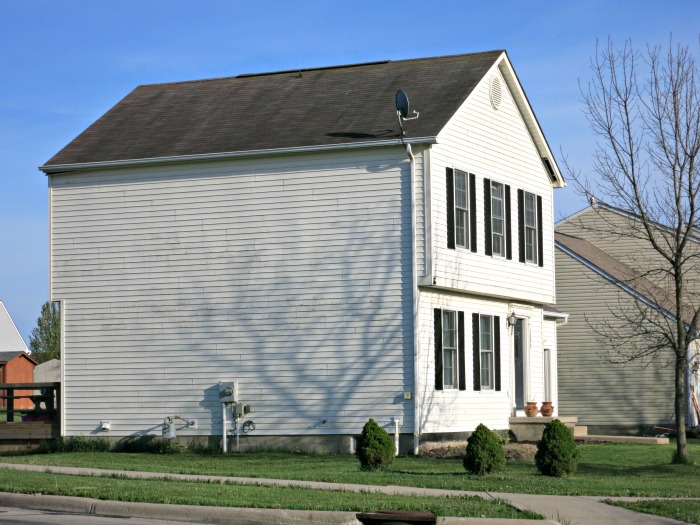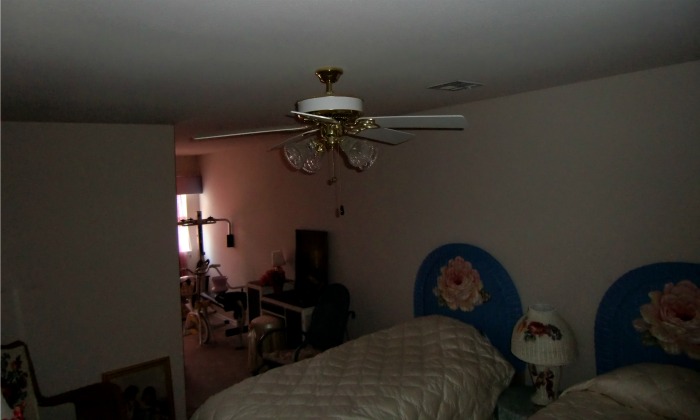Home Window Placement
The Home Window That Wasn't There
A home window has a simple function, to let light in, but it also has an aesthetic function, to decorate the house. In this first article on the subject of home window placement we are going to consider the house window that wasn’t there.
Something you need to be concerned with when reviewing house plans is the positioning of the windows. Let’s keep it simple. As far as aesthetics go there are only two things you need consider: 1) do they look good from the outside and 2) do they look good from the inside.
The first problem I see with a lot of tract homes is that the windows aren’t there at all. It can’t look good if it is not there, but worse, it can look bad if it is not there but it looks like it should be. Confused? Consider the house below.
In this first lesson on the home window we are going to focus on why you need windows. In future lessons we will start to consider where they should go and what size they should be.
The owners of the house above spent hundreds of thousands of dollars and they ended up with an entire wall that lacks windows. In this particular subdivision most houses have bare walls on both sides of the house. If this was a town house then I would expect blank walls, but this is suburbia. There is plenty of space between the homes. So why the bare walls?
It is economics, of course. The builder gave the homeowner the option of saving a few thousand dollars, and if that is the best you can do I understand, but in a lot of cases the homeowner turns around and spends that money on the granite countertop. This is a case of misplaced priorities.
Windows aren’t real easy to add later. It is best to build them when you build the house. Cut back on the things that can be added later. Yes, when it comes time to sell the house the granite countertops will be a selling feature, but not if the potential buyer keeps on driving because he considers your house an eyesore. Granite countertops, or whatever expensive interior option you are considering, will look good to whomever is in that room, but windows will affect the people on the inside and the neighbors and everyone who comes within sight of your house.
The View from the Outside
There are two reasons why the blank wall is an eyesore. Again, it is the inside and the outside.
From the outside you have this large empty space. There are no shapes or lines to break up the surface of the wall. Your mind’s eye naturally assumes that this is a shape of some importance and lingers on it, and when it is ugly, that is not good.
Add a few windows and the wall suddenly becomes background. The eye will see the windows and miss the wall entirely.
For more information on the concepts of figure and background and how it relates to house design review my sections on Gestalt Laws and Gestalt Principles.
The View from the Inside
Now consider the effect on all the people inside our window-deprived house. From the inside all the rooms on this side of the house suffer from only having light come in from one wall. It is a subtle effect but it actually inhibits communication. Studies have shown that a face lit from one side is harder to interpret. We rely on a person’s facial reactions to help us interpret what they are saying and how they receive what we are saying. Strong shadows make that more difficult, which makes us uncomfortable. Subconsciously we shy away from talking to avoid this discomfort.
Compare that to a room with light coming in from two angles. Now the shadows have been minimized. Communication is more comfortable so it happens more often.
This leads to a situation where people avoid rooms with poor lighting. They vote with their feet for comfort over discomfort. This is not just my opinion. Studies back this up.
The architect Christopher Alexander addressed this principle as pattern #159 in his book A Pattern Language.
This effect does not require that there be a good view out the window. It just requires that light should come in. If the view out that side is something to be avoided then cover the windows with gauzy curtains, or use frosted glass.
Shall I summarize what we learned today? You need windows. Come back again and we will talk about proper home window placement.
To Top of Page - Home Window Placement
To Fenestration (part 2 of Window Placement)
To Window Architecture Examples
Home - House Design
Please!






New! Comments
Have your say about what you just read! Leave me a comment in the box below.