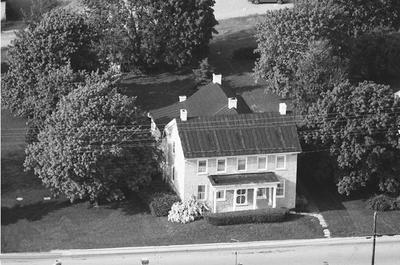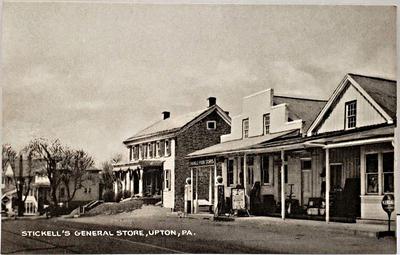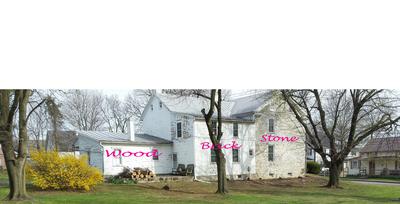House with No Name
by Chris Cassner
(Franklin County, PA)

1868 Map with house circled
We purchased this house in 2017. It has seen better days, and we are attempting to restore it. The map from 1868 shows it as a T shape, and 10 years earlier on the 1858 map it shows it as a warehouse.
The structural engineer we hired said he thought the brick part of the house was older than the stone portion on the front.
There is no center hallway, and if not for enclosing the side porch at some point, there would be no way to get from the brick portion to the stone portion of the house (on the first floor) without first going outside, or climbing the back stairs to cross to the front of the building and descend the front stairway into the stone portion. Behind the brick portion of the home is an attached wooden structure. The wooden structure is one story and has a crawlspace under it.
We found shutters in the basement, and plan to use them on the windows. The roof is two types of metal. The brick portion is a stamped pattern metal roof, while the stone portion has a standing seam metal roof. Both in need of replacement.
The previous owners let the front porch fall off, and all we have are photos of what it used to look like. We would like to build one like it eventually.
The stone is limestone, and the brick is soft brick. We have had the stone pointed in historically correct limestone mortar, and plan to do the same with the brick when the weather allows. I'll attach the photos that we have taken, and some were found on a postcard we purchased off eBay.
We would greatly appreciate any information you can offer. Is it Federal, Georgian, or Greek Revival?
Thank you for your time,
Chris Cassner.
Comments for House with No Name
|
||
|
||
|
Click here to add your own comments Join in and write your own page! It's easy to do. How? Simply click here to return to House Styles. |
Please!











